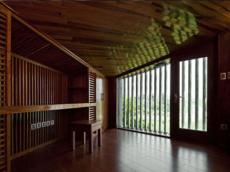|
|
TODAY.AZ / Weird / Interesting
Stone House: the aging of natural materials
11 March 2013 [10:15] - TODAY.AZ
 Architecture conquers a special dimension when benefiting from the aging of natural materials. In Vietnam, Stone House exemplifies how such noble task contributes for a splendid interaction between inhabitants and domesticated nature. Instead of using the traditional concrete and plaster, this two-story building with a total area of 360sqm is constructed from locally quarried stone blocks that are piled up in an alternating grid to create a dynamic brickwork pattern to the walls.
Architecture conquers a special dimension when benefiting from the aging of natural materials. In Vietnam, Stone House exemplifies how such noble task contributes for a splendid interaction between inhabitants and domesticated nature. Instead of using the traditional concrete and plaster, this two-story building with a total area of 360sqm is constructed from locally quarried stone blocks that are piled up in an alternating grid to create a dynamic brickwork pattern to the walls. The spiral volume was developed in order to generate a central courtyard with a tree and a small water pool. The distribution of the program is cleverly disposed around this private Garden of Eden: once inside the house a living and dining room invites us to explore this fine piece of Eco-friendly architecture.
An elliptical corridor gives access to the rest of the ground floor spaces: kitchen, bathroom, two bedrooms and a guest room. A wooden staircase leads to the upper floor where two bedrooms, a study, and a warship room are also served by an elliptical corridor that provides a full glimpse of the central courtyard.
However, the most impressive detail is reserved for the most adventurous: a green roof that gently ascends to the top of the spiral volume. A layer of grass covers the entire roof and is preserved by an inbuilt irrigation system.
Dark wood beams form stripes across the ceilings and walls in most rooms while dark timber frames surround the windows contrasting the grey color of the stone. As time goes by, Stone House will become a living organism capturing the changes of all seasons…
/Scribol.Com/
URL: http://www.today.az/news/interesting/120126.html
 Print version
Print version
Views: 1845
Connect with us. Get latest news and updates.
See Also
- 07 February 2026 [12:00]
Court allows Trump to detain immigrants without bond - 25 January 2026 [22:33]
Scientists solve 66 million-year-old mystery of how Earth’s greenhouse age ended - 20 January 2026 [14:34]
Spain train crash death toll rises to 41 after high-speed derailments - 19 February 2025 [22:20]
Visa and Mastercard can return to Russia, but with restrictions - 05 February 2025 [19:41]
Japan plans to negotiate with Trump to increase LNG imports from United States - 23 January 2025 [23:20]
Dubai once again named cleanest city in the world - 06 December 2024 [22:20]
Are scented candles harmful to health? - 23 November 2024 [14:11]
Magnitude 4.5 earthquake hits Azerbaijan's Lachin - 20 November 2024 [23:30]
Launch vehicle with prototype of Starship made its sixth test flight - 27 October 2024 [09:00]
Fuel prices expected to rise in Sweden
Most Popular
 West Azerbaijan Community addresses US Vice President ahead of Azerbaijan visit
West Azerbaijan Community addresses US Vice President ahead of Azerbaijan visit
 Nakhchivan railway project to benefit Azerbaijan and European Union
Nakhchivan railway project to benefit Azerbaijan and European Union
 JD Vance heads to Caucasus — What Washington hopes to achieve
JD Vance heads to Caucasus — What Washington hopes to achieve
 Iran takes hard line on protest detainees, excluding them from amnesty
Iran takes hard line on protest detainees, excluding them from amnesty
 Zelensky: US seeks Ukraine-Russia deal by June
Zelensky: US seeks Ukraine-Russia deal by June
 Baku, Tehran explore restoring passenger travel via land border amid regional connectivity talks
Baku, Tehran explore restoring passenger travel via land border amid regional connectivity talks
 Trump posts map showing Greenland, Canada and Venezuela under US flag
Trump posts map showing Greenland, Canada and Venezuela under US flag
